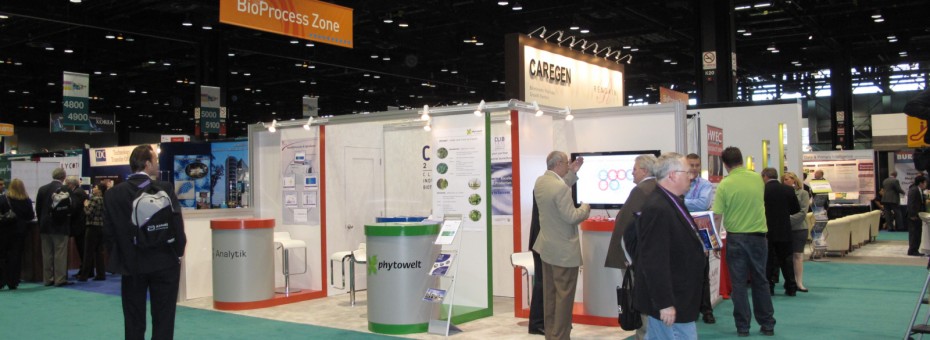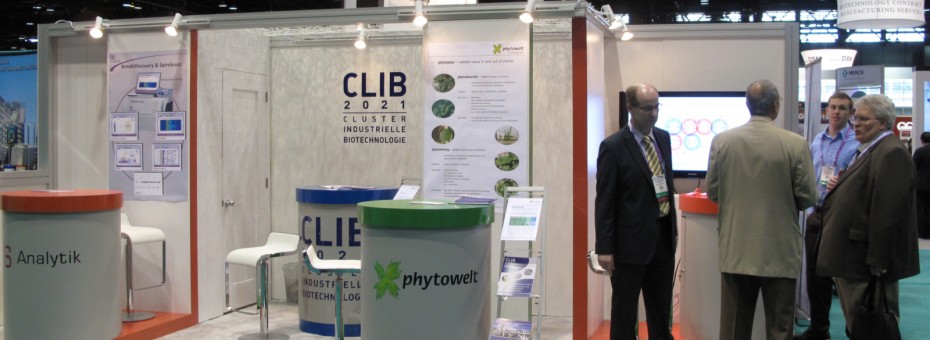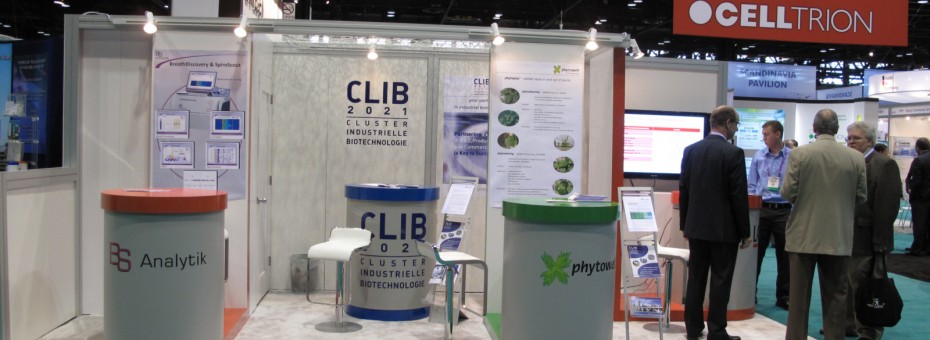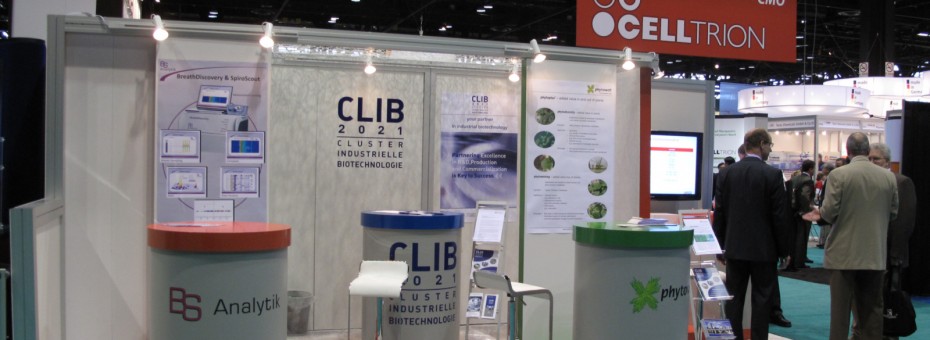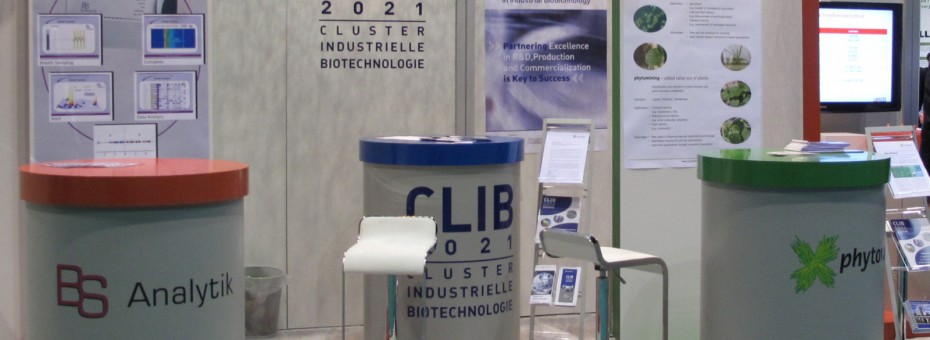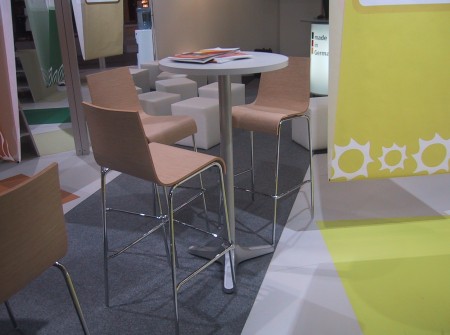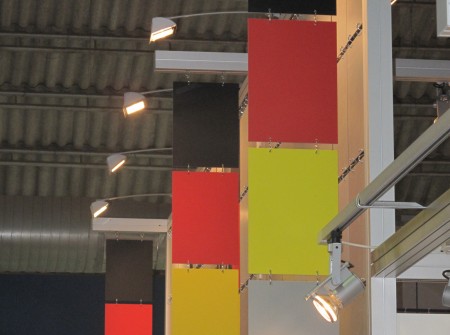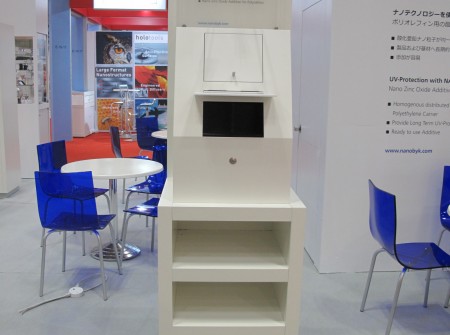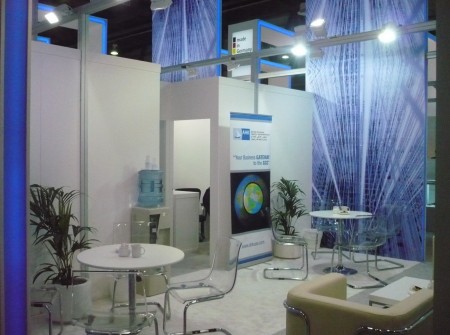CLIB2021 Stand / CLIB2021 stand
1Planung, Design, Ausführung und Bauleitung in 2010 durch das gemeinsame Architekturbüro Radtke – Hiss GbR (MAR Architects).
Fotos: Anja Hiss
Der CLIB2021 Stand wurde im Auftrag der Cluster Industrielle Biotechnologie e.V. realisiert. Die individuelle Firmenpräsentation fand auf einer 18 qm grossen Eckstand-Fläche statt. Die Gestaltung des Standes berücksichtigte, dass CLIB2021 eine Plattform für verschiedene Unternehmen im biotechnischen Sektor ist. So gab es einen Baukörper im Hintergrund, während farbige und beleuchtete Info-Points der verschiedenen Aussteller auf den exponierten Seiten der Standfläche platziert wurden. Der Grundaufbau war ein Maxima-System mit fugenloser Wändfüllung, ein kleiner Lagerraum und ein transluzentes Deckenelement. Die Info-Points wurden entsprechend den Anforderungen der Aussteller geplant und gefertigt.
1Planning, design, execution and site-supervision in 2010 by the partner architectural office Radtke – Hiss GbR (MAR Architects).
Photos: Anja Hiss
The CLIB2021 stand was realised on behalf of Cluster Industrielle Biotechnologie e.V. The individual company presentation took place on a 18 sqm corner booth area. The design of the stand tooks into account that CLIB2021 is a platform for different companies in the biotechnical sector. Thus there was a descent construction in the background while coloured and illuminated information points of the different exhibitors were placed at the exposed sides of the stand. The basic construction was planned as a Maxima system with seamless walls and a transluscent ceiling element. The information points were custom made according to the requirements of the exhibitors.

